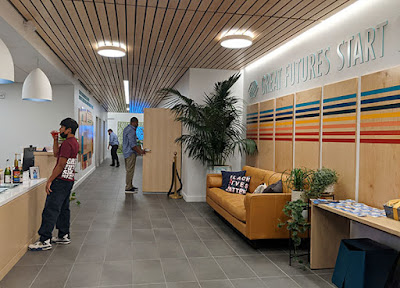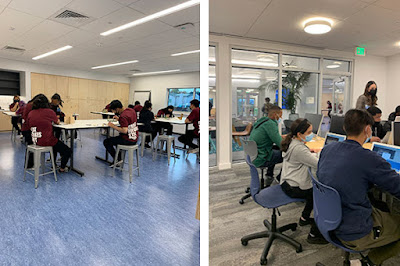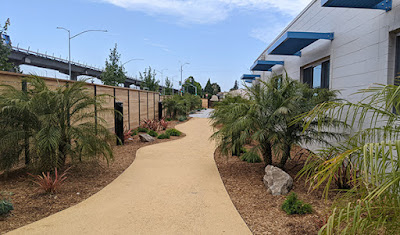Burned in the 2013 Rim Fire, Berkeley’s beloved Berkeley Tuolumne Camp is literally rising from the ashes as construction is well underway. Volunteers converged on the site recently to plant 2,000 ponderosa pine saplings in the hope that these will become the new forest that will eventually provide shade for the camp. Additional trees will be planted soon.
In 2022, Berkeley Tuolumne Camp will celebrate its 100th anniversary. The City of Berkeley hopes to reopen it in time for the anniversary in June 2022. Families will return to see a place that will seem both familiar yet different, says Scott Gelfand, executive director of Friends of Berkeley Tuolumne Camp (FOBTC).
[Excerpted from the article on berkeleyside.com]:
The old camp was 22 acres; the new camp will be 30 acres after the Forest Service determined that Berkeley camp could occupy more land. All the buildings will now be 10 feet apart to provide additional firebreaks. The same structures are being rebuilt and will look the same. But the pipes and infrastructure will be completely new and there will be some extra bathrooms.
Most importantly, the new camp will be fully ADA compliant, making it easier for people using wheelchairs and other mobility devices to get around, said Gelfand. The old camp had virtually no access for people who needed accommodations, said Scott Ferris, Berkeley’s director of Parks, Recreation and the Waterfront. Now, about 10% of the family and staff cabins will be wheelchair accessible as will the archery range, beach, island in the middle of the lake, nature center, the recreation and dining halls, common areas and the pathways around the camp, he said.
“It’s an amazing difference,” said Ferris. “The old camp was built in 1922. There was no access at all. We’re going from that to the best publicly owned camp in the state, perhaps in the country, in terms of accessibility.”
Read the entire article here:
Volunteers plant 2,000 pine saplings at re-emerging Berkeley Tuolumne Camp












