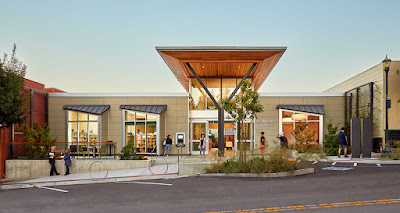 |
| photo credit: David Wakely |
The well-loved Boys and Girls Club of San Leandro was in need of renovation to continue serving the neighborhood youth in San Leandro and San Lorenzo when Siegel & Strain Architects revisited the facility in 2018. In addition to the much-needed upgrades, the Club leadership took the opportunity to reimagine their space to address the changing needs of the local teens they serve. The after school and summer programs traditionally offered by the Boys and Girls Club have shifted in recent years beyond traditional athletic-related activities to include academic support, technology support, workforce development, career exploration, and leadership development, as well as programs that foster social-emotional learning and mental health. Their renewed vision shifted to creating a teen-focused space built for multi-functional future use. The shift in programmatic focus, and input from the City of San Leandro, prompted a re-assessment of the spaces needed to serve these new programs and more appropriately utilize the building and the surrounding grounds.
 |
| Main room before |
 |
| Main room after (photo credit: David Wakely) |
Renovation
Renovation often begins with re-envisioning. Common to most renovation projects, the team had a tricky puzzle to solve to optimize the space for teen programs and multi-functional future use. In the case of the Boys and Girls Club, the design team undertook a design “balancing act” approach to reconfigure the space with respect to several focus areas.
Renovation services, based on our site-specific and sustainability practices, began with data gathering including staff interviews, surveys, systems assessments, and site visits. Our research helps to paint a picture of a “day in the life” of the current and future building users. This research is compiled and analyzed to create a spatial program document and basis of design, which provides our design team with their “design brief”. This juncture in the design process is an opportunity to identify and address inefficient or illogical design issues with the existing building and include any modern needs and efficiencies.
The S&S design team held regular meetings with the Club leadership to share updates on the design development and reconnect with the shared project vision. Regular meetings allowed the team to field concerns regarding costs, incorporate evolving programmatic needs, and update donors on project progress. Areas of focus throughout the renovation process included:
Proposed Floor Plan - Reconfiguration of the floor plan “right-sized” program rooms and office/conference rooms to take advantage of previously underused space. Interior window systems and accordion glass room separators allow for borrowed daylight to connect interior activity spaces to the exterior. Restrooms and locker rooms were relocated to the interior of the building to allow for better separation of the Club space from the San Leandro Recreation Department’s pool. Reconfiguration of doors and walls was done until the design team and Club staff felt that the desired spaces, adjacencies, and level of flexibility were satisfactory.
Performance Upgrades - The building’s shell and majority of the window openings were maintained. Improvements were made to the building envelope to add thermal and acoustic insulation and high-performance windows to improve overall energy efficiency and reduce BART train noise in the interior spaces. Seismic upgrades, fire sprinklers, accessibility and security were also included in the design phase to fulfill a project goal of providing a safe space for all.
Support Spaces - The kitchen and adjacent multipurpose room were upgraded to better support the existing gymnasium as an event space for functions beyond the typical Club use, such as graduations, crab feeds, community meetings, and receptions. The multipurpose room is ideally located between the gymnasium and the outdoor spaces to accommodate any kind of event in any season. The convertible space is one example of the multi-functional use of the new design and the maximization of square footage to adapt to the needs of the Club.
Proposed Site Plan - Relocation of the Club’s primary entry from the north to the south side of the building, adjacent the City’s pool entry, allowed for the consolidation of parking, creation of a large outdoor activity and meeting space. Reconfiguration of the parking lot spaces eased drop-off and event overflow. This improved wayfinding for visitors, and additional signage and branding increased the Club’s visibility in the community.
Outdoor Spaces - The new patios and lawn accommodate outdoor youth and community activities. The landscape includes an organic garden adjacent to the kitchen, drought-tolerant plants and stringed lights that provide a flexible outdoor extension of the Club’s teen lounge, and a stage and lawn for community concerts and presentations. All the new outdoor spaces support the Club’s desire to create safe spaces to foster the physical and mental health of the young people they serve.
Community
The Club is now a gathering and learning space for San Leandro area teens, renovated as a space for opportunities, activities, a sports hub, and learning shop. With the arrival of summer, the new program rooms and meeting spaces are a vital community hub to support local youth during summer break. The facility upgrades and supported programs also help the Club to qualify for continuing after school program grants, and support continuing fundraising events like the Club’s upcoming 75th Anniversary “Evening of Exploration”. The combined efforts of the Club, project team, the local Community and their supporters have ensured that this space will support the next generation of community leaders and workforce development in the San Leandro and San Lorenzo area.







